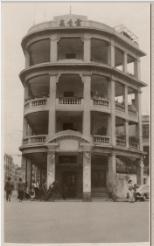 On
Oct 13, 2012 - I joined a group for a guided tour at Lui Seng Chun -
the Grade 1 Heritage in Hong Kong. Lui Seng Chun is one of the seven
historic buildings included
"Revitalising Historic Buildings Through Partnership Scheme" initiated
by the Hong
Kong Government. Hong Kong Baptist University was selected from the
bidding and convert it to be one of its 14 Centres for Chinese Medicine
and Healthcare. After almost 8 years of revitalisation work, the brand
new Lui Seng Chun was finally re-opened commenced operations on April 25th 2012.
On
Oct 13, 2012 - I joined a group for a guided tour at Lui Seng Chun -
the Grade 1 Heritage in Hong Kong. Lui Seng Chun is one of the seven
historic buildings included
"Revitalising Historic Buildings Through Partnership Scheme" initiated
by the Hong
Kong Government. Hong Kong Baptist University was selected from the
bidding and convert it to be one of its 14 Centres for Chinese Medicine
and Healthcare. After almost 8 years of revitalisation work, the brand
new Lui Seng Chun was finally re-opened commenced operations on April 25th 2012.2012年10月13日 我參加了一個雷春生堂﹣香港一級文物 ﹣的導賞團。雷春生是 香港特區政府發展局的「活化歷史建築伙伴計劃」第一批裡七幢歷史建築物之一,浸會大學於2009年獲選參與,將雷生春活化成集中醫藥保健服務、公共健康教 育、歷史文化展覽為一身的「香港浸會大學中醫藥學院——雷生春堂」。經過近8年的更新工程,全新的雷生春終於於2012年4月25日重新開放並投入服務。
雷生春堂位於九龍旺角荔枝角道119 號,荔枝角道與塘尾道的交匯處,屬油尖旺區,踞昔日塘尾村範圍。1928年旺角區開闢道路,有說塘尾道因村得名。
雷亮先生早年自廣東台山縣移居香港,1929年向政府購入此地段,用地面積123平方米。其後聘請建築師布爾設計及興建舖居大宅 — 雷生春。大宅於1931年落成,樓高四層,總實用面積598平方米,上層為住所,地面為三間店舖,雷生春藥房位於街角。是典型的騎樓式唐樓,是香港少數現存上世紀三十年代的舖居大宅。它反映了新古典主義風格,並具有意大利建築特色,其特點是由一個方形的框架,並在前面一排欄杆裝飾。安裝在建築物頂部的藥材店的名稱與標記的石匾,都是香港戰前的典型建築特色。雷生春被視為的香港戰前的“唐樓”的完整例子。
「雷生春」的內牆、樓板均用砂泥構造及鐵枝承重。地面層外牆以摻雜黑石米及白赤兩色蠔殼的水磨石裝飾,室內及走廊的鋪地物料是20世紀初常見的水泥地磚,整個地面設計也是同一圖案。
自60年代開始,雷氏家族成員人口漸增,相繼遷離,至70年代大宅空置。2000年,古物諮詢委員會評定雷生春為一級歷史建築,雷氏後人為保存故居並回饋社會,同年決定把雷生春捐予政府。
關於建築師
布爾·哈格里夫斯於1874年4月29日在英國伯恩出生。伯恩是一個授權的建築師皇家英國建築師學會(RIBA)。從1900年至1912年在他的出生地執業,後來於1913年移民到加拿大亞伯達,後來他在新加坡,伊拉克巴格達執業,1929至1934年於香港。雷亮先生任命這位專門設計上居下舖的建築師布爾設計雷生春。
About Lui Seng Chun
Lui Seng Chun is an old Chinese shophouse (tong lau) originally owned by Mr. Lui Leung, a renowned businessman who moved to Hong Kong from Taishan county in Guangdong province. Designed and built by architect W.H. Bourne, the building was completed in 1931 with a total gross floor area of 600 square metres. Typical of all tong laus at the time, the ground floor of the four-storey building was used as shops while the upper floors were used as dwellings.
 Typical of all tong laus at the time, the
ground floor of the four-storey building was used as shops while the
upper floors were used as dwellings. It reflects
the Neo-Classical style which is characterized by a square-shaped frame
and a row of decorative balustrades in front. The deep verandahs
together with the stone plaque marked with the name of the medicine shop
installed at the top of the building are all typical architectural
features of pre-war Chinese tenements. Lui Seng Chun is regarded as
the representative of "Tong-lau" of the pre-war period in Hong Kong.
Typical of all tong laus at the time, the
ground floor of the four-storey building was used as shops while the
upper floors were used as dwellings. It reflects
the Neo-Classical style which is characterized by a square-shaped frame
and a row of decorative balustrades in front. The deep verandahs
together with the stone plaque marked with the name of the medicine shop
installed at the top of the building are all typical architectural
features of pre-war Chinese tenements. Lui Seng Chun is regarded as
the representative of "Tong-lau" of the pre-war period in Hong Kong. Yellow sand and reinforcement bars were used in constructing the interior walls and floor slabs of Lui Seng Chun. The exterior wall on the ground floor wasdecorated with green terrazzo. The flooring of interior and external corridors are cement tiles which were commonly used in the early 20th century as flooring, most of the floor are with the same colour-patterned cement tiles.In terms of structure, the external walls of the building are made of plastered red brickwork with columns and beams of reinforced concrete.
Since the 1960s, the Lui family began to move out of the building as the family continued to grow in size. The building became vacant in the 1970s. In 2000, the Antiquities Advisory Board designated Lui Seng Chun a Grade I historic building. With the vision of preserving the building and to contribute to society, the Lui family decided to donate the building to the Government in the same year.
About the Architect
Walter Hargreaves Bourne was born in April 29, 1874 in Sylvan Cottage, Darlington, UK.
Bourne was an authorized architect from the Royal Institute of British Architects ("RIBA"). He was considered to be globe-trotter in his days Born in the UK, and practiced in his birthplace from 1900-1912, Bourne emigrated to Medicine Hat, Alberta, Canada in 1913, he later practised in Straits Settlement in Singapore; Baghdad in Iraq in 1920 and Hong Kong from 1929 to 1934. Upon Bourne's arrival in Hong Kong, Mr. Lui Leung, appointed Bourne, who specialized in designing shophouses to construct Lui Seng Chun.
 | ||||
| 「雷生春」地層平面圖,顯示原來開敞式設計,1942年。 The ground floor layout plan of Lui Seng Chun shows its original open plan design, 1942. |
 |
| 室內沒有間隔,只用屏風,木櫃組合廳房。 There were no fixed walls inside. Movable partitions or wooden cabinets were used for dividing up the space. |
 |
| 基本維修前的一樓後外廊,內庭鋅板鋪蓋。 The rear verandah on the first floor before the basic repair works. The courtyard was covered with aluminum sheets. |
 |
| 部份前外廊曾裝上窗戶作室 Window were once added to part of the verandahs to create more rooms. |
 | |
| 三層 Level 3 |

 |
| 當年雷生春跌打藥水的包裝 Original Package of Lui Seng Chun Bonesetters Medicine |
 |
| 位於這三角形建築物的主入口 Main Entrance at the corner of the Triangular Building |
 | |
| 沿荔枝角道的舖面 Shopfront along Lai Chi Kok Road |
 | |
| 廚房爐灶上的裝置 Elements from a stove in the kitchen |
 |
| 基本維修後的屏門 The Double Doors after Basic Repair Works |
 |
| 基本維修前的屏門 The Double Doors before Basic Repair Works |
 |
| 木匾新舊雕花 Old and New Wooden Plaque Carving |
 | |
| 內牆及其鐵枝 Wall Section and its Reinforcement Bar |
 |
| 新舊水磨石 Old and New Terrazzo |
 |
| 原有地磚及倣裝地磚的模具 The Original Floor Tiles & the Molds of the New Tiles |
 |
| 首層新加涼茶鋪 Ground Level New Herbal Tea Counter |
 |
| 活化後的雷生春堂 Lui Seng Chun after Revitalisation Work |
The name Lui Seng Chun is derived from a couplet by the Lui family in the medicine shop of the original building.
「雷生春」的名字源自雷氏家族的一對對聯﹕
雷雨功深揚灑露,
生民仰望藥回春。
Further Reading:
http://www.heritage.gov.hk/tc/rhbtp/ProgressResult_Lui_Seng_Chun.htm
http://scm.hkbu.edu.hk/lsc/tc/index.html






































